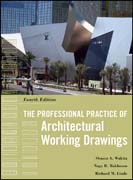
The professional practice of architectural working drawings
Wakita, Osamu A.
Linde, Richard M.
Bakhoum, Nagy R.
INDICE: Preface. Acknowledgements. Part I. Professional Foundations. Chapter 1. The Office. Chapter 2. Standards and Techniques, Metrification, Hand Drafting and Computer Aided Drafting (CAD). Chapter 3. BIM, REVIT & Human Concerns. Chapter 4. Sustainable/Green Architecture. Chapter 5. Construction Materialsand Methods. Chapter 6. Initial Preparation Phase for Construction Documents.Part II. Document Evolution. Chapter 7. Site and Grading Plan. Chapter 8. Floor Plan. Chapter 9. Foundation and Roof Plans, Floor and Roof Framing Systems.Chapter 10. Building Sections. Chapter 11. Exterior and Interior Elevations. Chapter 12. Schedules: Door, Window, and Finish. Chapter 13. Architectural Details and Vertical Links (Stairs/Elevators). Part III. Case Studies. Chapter 14. Construction Documents for a One Story Conventionally Framed Residence-Wood.Chapter 15. Construction Documents for a Wood Framed Residence-2 Story With Basement. Chapter 16. Conceptual Design and Construction Documents for a Steel and Masonry Building-Theatre. Chapter 17. Madison Steel Building. Chapter 18. Tenant Improvements. Appendix A. Survey of Regional Differences- available online at [inset URL]. Appendix B. A Uniform System for Architectural Working Drawing Abbreviations- available online at [inset UR].
- ISBN: 978-0-470-61815-8
- Editorial: John Wiley & Sons
- Encuadernacion: Cartoné
- Páginas: 688
- Fecha Publicación: 09/11/2011
- Nº Volúmenes: 1
- Idioma: Inglés
