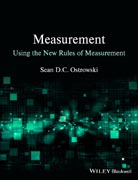
The RICS New Rules of Measurement mean that the construction industry now has a way of allowing a more consistent approach to the measurement and estimating of buildings from the start of a project, right through until the end, and beyond. Measurement using the New Rules of Measurement offers comprehensive guidance on all the technical competencies concerned with measurement throughout the precontract stages and provides a full commentary to the NRM, with detailed and comprehensive examples of how to measure in accordance with this new prescriptive approach. For both students and practitioners, the acquisition of technical competencies is by practice so this book offers step–by–step worked examples to follow as well as an exercise on each topic. helps dispel anxieties about using a new method in an important area of fee generation based on the author’s successful Roadshows, organised by the RICS to promote the NRM companion websites provide support for learning: http://ostrowskiquantities.com and www.wiley.com/go/ostrowski/measurement INDICE: Preface ix Acknowledgements xi List of Drawings xiii List of Tables xv List of Diagrams xix Glossary of Terms and Abbreviations xxi 1 Introduction 1 1.1 Introduction 1 1.2 Standard methods of measurement 4 1.3 Contract documentation 7 2 A Practical Introduction to Measurement 9 2.1 A practical introduction to measurement 9 2.2 Measurement procedure 14 2.3 Self–assessment exercise: Protocols 18 3 Corners 19 3.1 Measurement information 19 3.2 Methodology 20 3.3 Practical application: Corners 21 3.4 Self–assessment exercise: Internal and external dimensions 27 4 Substructure 29 4.1 Measurement information 29 4.2 Technology 33 4.3 Practical application: Substructure to doctors’ surgery 36 4.4 Self–assessment exercise: Trench foundations 50 5 Basement 51 5.1 Measurement information 52 5.2 Technology 55 5.3 Practical application: Brick basement to adjacent building 56 5.4 Self–assessment exercise: Basement to offi ce building 65 6 Sloping Site 67 6.1 Measurement information 67 6.2 Technology 71 6.3 Practical application: Pair of houses 72 6.4 Self–assessment exercise: Grid of levels 88 7 Underpinning 89 7.1 Measurement information 90 7.2 Technology 93 7.3 Practical application: Underpinning to basement 95 7.4 Self–assessment exercise: Trench excavation 104 8 Reinforced Concrete Frame 105 8.1 Measurement information 105 8.2 Technology 108 8.3 Practical application: Reinforced concrete frame 109 8.4 Self–assessment exercise: Formwork 124 9 Brickwork 125 9.1 Measurement information 125 9.2 Technology 132 9.3 Practical application: Brickwork 133 9.4 Self–assessment exercise: Structural openings in brickwork 148 10 Openings, Doors and Windows 149 10.1 Measurement information 150 10.2 Technology 153 10.3 Practical application: Openings, doors and windows 154 10.4 Self–assessment exercise: Openings and doors 161 11 Flat Roofs 163 11.1 Measurement information 164 11.2 Technology 167 11.3 Practical application: Flat roof 168 11.4 Self–assessment exercise: Gutters 172 12 Pitched Roofs 173 12.1 Measurement information 174 12.2 Technology 176 12.3 Practical application: Pitched roof 177 12.4 Self–assessment exercise: Tiling to roof 185 13 Steelwork 187 13.1 Measurement information 187 13.2 Technology 189 13.3 Practical application: Agricultural building 190 13.4 Self–assessment exercise: Steelwork to pergola 196 14 Partitions 197 14.1 Measurement information 198 13.2 Technology 203 14.3 Practical application: Hostel first floor 205 14.4 Self–assessment exercise: Hostel ground floor 210 15 Curtain Walling 211 15.1 Measurement information 211 15.2 Technology 215 15.3 Practical application: Aircraft showroom gridline 1 216 15.4 Self–assessment exercise: Gridline A 218 16 Finishes 219 16.1 Measurement information 219 16.2 Technology 223 16.3 Practical application: Medical centre 223 16.4 Self–assessment exercise: Floor, wall and ceiling finishes 235 17 Drainage 237 17.1 Measurement information 237 17.2 Technology 240 17.3 Practical application: West wing 241 17.4 Self–assessment exercise: Drainage to patio and drive 254 18 Domestic Plumbing 255 18.1 Measurement information 255 18.2 Technology 261 18.3 Practical application: Penthouse hot and cold water and soil and waste pipework 262 18.4 Self–assessment exercise: Two bed house 274 19 Mechanical Services 275 19.1 Measurement information 275 19.2 Technology: Air conditioning 279 19.3 Practical application: Penthouse air conditioning 280 19.4 Self–assessment exercise: Ventilation 284 20 Electrical Services 285 20.1 Measurement information 285 20.2 Technology 288 20.3 Practical application: Penthouse small power 289 20.4 Self–assessment exercise: Lighting 292 21 External Works 293 21.1 Measurement information 294 21.2 Technology 297 21.3 Practical application: Retaining walls 298 21.4 Self–assessment exercise: Fencing 304 22 Preliminaries 305 22.1 Introduction 305 22.2 Overheads and profi t 314 22.3 Practical application: Schedule of preliminaries 314 22.4 Self–assessment exercise: Weekly costs 316 23 Computer Aided Taking Off 317 23.1 Introduction 317 23.2 Screen based learning 317 23.3 Practical application: Click by click guide to CATO 319 23.4 Self–assessment exercise: CATO 327 24 Preparation of Bills of Quantities 329 24.1 BQ preparation 329 24.2 Practical application: Abstract and BQ for reinforced concrete frame 331 24.3 Self–assessment exercise: Abstract and BQ for substructure 338 References 339 Index 341
- ISBN: 978-1-118-33301-3
- Editorial: Wiley–Blackwell
- Encuadernacion: Rústica
- Páginas: 366
- Fecha Publicación: 19/11/2013
- Nº Volúmenes: 1
- Idioma: Inglés
