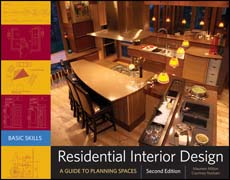El artículo ha sido añadido

Residential interior design: a guide to planning spaces
Mitton, Maureen
Nystuen, Courtney
48,31 €(IVA inc.)
INDICE: Chapter 1. Introduction. Chapter 2. Entrances and Circulation Spaces. Chapter 3. Leisure Spaces. Chapter 4. Kitchens. Chapter 5. Bedrooms. Chapter 6. Bathrooms. Chapter 7. Utility Spaces. Chapter 8. Sample Project and Related Drawings. Chapter 9. Basic Residential Building Construction and Structure.Appendices. Appendix A: Leed Standards. Appendix B: Sustainability/Green Design Certifying Programs, Agencies and Assocations. Appendix C: Anthropomorphic Data. Appendix D: Ansi/Air Housing Bathrooms and Kitchens. Appendix E: Seated Wheelchair Dimensions. Appendix F: Outdoor Kitchens. Appendix G: European Cabinets. Appendix H.
- ISBN: 978-0-470-58473-6
- Editorial: John Wiley & Sons
- Encuadernacion: Rústica
- Páginas: 368
- Fecha Publicación: 13/04/2011
- Nº Volúmenes: 1
- Idioma: Inglés
