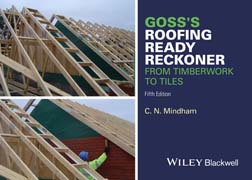
Goss s Roofing Ready Reckoner provides cutting angle and lengths for traditional cut roofs and design tables for timber sizing, based on BS5268 Structural use of timber and now including a comparison of timber sizes using Eurocode 5 Design of Timber Structures . Additional information is provided on wall plate and gable strapping, wind bracing, truss clips and other roofing metalwork, plus information on tools, equipment and health and safety matters. Detailed drawings for tiling, slating and other roof coverings are included, with fixing requirements revised to BS 5534:2014. Information on lead substitutes and roofing putties is also provided. Design of warm and cold roofs is fully covered, including ventilation and insulation requirements. The fifth edition also includes new chapters on engineered timber roofing components, solar panel fixing and outbuilding roofs. INDICE: 1 Introduction and Acknowledgments .2 Roofing terminology .3 Calculating the size of timber members .Strength and section size calculations .How do we calculate the loading on the roof? .Timber member sizing design: example .Design aid tables .BS 5268 and Euro Code 5 comparison of timber sizes .4 Calculating the length and cutting angles of timber members: data tables 5º–75º .The pitch .Using the tables to cut a common rafter .Hip jack rafters .Hip rafters .Valley jack rafters .The ridge .Purlins .Metric calculation tables .5 Wall plates strapping and gable strapping .6 Wind bracing and openings for dormers and roof windows .Openings for dormers and roof windows .7 Roofing metalwork and fixings .Nails, bolts and screws .8 Engineered timber roofing components and prefabricated roofs .Trussed rafters .Spandrel panels .Crane–on roofs trussed rafters .Crane–on roofs structural panels .SIPS (Structural Insulated Panel Systems) .Attic Roofs .9 Roof Coverings Underlay, Battens and Tiles .BS 5534:2014 .Underlay specification .Battens .Cold and warm roofs .Condensation control .Insulation .Building regulation requirements – Thermal performance .10 Roof coverings building detail drawings .Natural slates .Concrete interlocking tiles .Plain and peg tiles .Asphalt shingles .Metal tiles .Traditional and dry methods for fixing hips, valleys and ridges .BS 5534:2014 and its effect on roof covering fixing requirements .Lead substitutes for flashings .11 Solar panels .Planning controls and roof suitability .Panel fixings to roof structure .Variations of panel design .12 Sheds and outbuildings .Permitted development planning regulations .Design and structure .Simple mono and dull pitch roof construction .Roof coverings .13 Tools and equipment .Obtaining information from the drawing .To cut the roof .Setting up the roof structure .Roof coverings .14 Health & Safety considerations .Access to the roof .Basic principles .Restoration and renovation of existing roof structures .Newly constructed roofs .The roof covering .Conclusion .Bibliography .Index
- ISBN: 978-1-119-07764-0
- Editorial: Wiley–Blackwell
- Encuadernacion: Rústica
- Páginas: 264
- Fecha Publicación: 13/05/2016
- Nº Volúmenes: 1
- Idioma: Inglés
