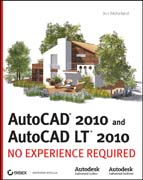
Completely updated on the latest releases of AutoCAD and AutoCAD LT, this book provides you with the skills needed to work in AutoCAD immediately and a step-by-step tutorial teaches you all the basics so you can quickly achieve results when creating 2D and 3D technical drawings. You ll look at dimensioning, external references, layouts and printing, and using 3D and move on to examiningmore advanced features such as grouping, elevations, hatches, and using text in drawings. The companion Web site contains project files, a bonus chapter onusing the Internet with AutoCAD, an appendix on attributes, and another appendix on dynamic blocks. INDICE: CHAPTER 1 Getting to Know AutoCAD. CHAPTER 2 Learning Basic Commands to Get Started. CHAPTER 3 Setting Up a Drawing. CHAPTER 4 Developing Drawing Strategies: Part 1. CHAPTER 5 Developing Drawing Strategies: Part 2. CHAPTER6 Using Layers to Organize Your Drawing. CHAPTER 7 Combining Objects into Blocks. CHAPTER 8 Controlling Text in a Drawing. CHAPTER 9 Using Dynamic Blocks and Tables. CHAPTER 10 Generating Elevations. CHAPTER 11 Working with Hatches, Gradients, and Tool Palettes. CHAPTER 12 Dimensioning a Drawing. CHAPTER 13 Managing External References. CHAPTER 14 Using Layouts to Set Up a Print. CHAPTER 15 Printing an AutoCAD Drawing. CHAPTER 16 Creating 3D Geometry. CHAPTER 17 Rendering and Materials. Glossary. Index.
- ISBN: 978-0-470-43868-8
- Editorial: John Wiley & Sons
- Encuadernacion: Rústica
- Páginas: 888
- Fecha Publicación: 01/06/2009
- Nº Volúmenes: 1
- Idioma: Inglés
- Inicio /
- INFORMÁTICA /
- AUTOCAD
