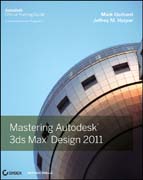
The expert authors teach readers how to quickly get the most out of Autodesk's potent 3D modeling, animation, and rendering software in this complete reference and tutorial. The concise explanations, focused examples, step-by-step instructions, and hands-on tutorials are rooted in the authors extensive professional experience. Mastering 3ds Max Designs real-world focus means workflows and instructions are professional and proven, and projects will include those that pros work on every day: retail spaces, small offices, residential developments, and more. As readers follow the real-world examples, they'll quickly seehow to apply these techniques to their own design projects. Coverage includes: Efficiently using the 3ds Max interface Working with Revit and AutoCAD filesUsing the data and scene management tools Modeling using primitive and compound objects Creating complex shapes with surface modeling tools Simulating lighting effects accurately Using the softwares Exposure feature to analyze sustainable design features Rendering real-world surfaces with Architectural material Setting up animated walk-throughs Using the right renderer to create the right effect Producing design presentation views Understanding keyframes and function curve editing This complete reference and tutorial also features content to help readers pass the 3ds Max Design 2011 Certified Associate and CertifiedProfessional exams and will feature instructor support materials appropriate for use in both the training and higher education channels.
- ISBN: 978-0-470-88262-7
- Editorial: John Wiley & Sons
- Encuadernacion: Rústica
- Páginas: 912
- Fecha Publicación: 26/08/2010
- Nº Volúmenes: 1
- Idioma: Inglés
- Inicio /
- INFORMÁTICA /
- AUTOCAD
