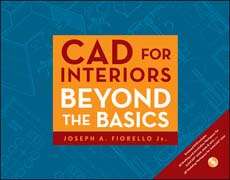
CAD for Interiors: Advanced is a practical guide to exploring AutoCAD for interior designers. Taking a hands-on approach, the reader is taken on a step-by-step process to draw a detailed building floor plans, sections and elevations.Beginning with advanced 2D and basic 3D commands, the reader works their way up to compiling a working set of detail construction documents for a millwork package for a commercial office project. Finally, presentation and advanced plotting features for sharing AutoCAD files efficiently are covered. An includedDVD complements the book, presenting videos of detailed AutoCAD commands demonstrating the book's instruction using a unique audio-visual approach, and supplemental exercises. No other product for designers offers a blended approach to make learning visually exciting and effective.Joseph A. Fiorello, IIDA is Adjunct Professor at the Wentworth Institute of Technology, and Newbury College, teaching computer-aided rendering, materials/finishes, and studio courses. He has also taught at New England Art Institute, Massachusetts College of Art, and Endicott College. Mr. Fiorello is also principal of FA/D Studios, working on residential, commercial, and institutional interiors projects.
- ISBN: 978-0-470-43885-5
- Editorial: John Wiley & Sons
- Encuadernacion: Rústica
- Páginas: 192
- Fecha Publicación: 21/04/2010
- Nº Volúmenes: 1
- Idioma: Inglés
- Inicio /
- INFORMÁTICA /
- AUTOCAD
