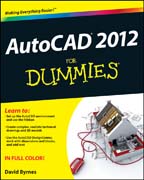
A full-color guide to the #1 architectural drafting program AutoCAD is the leading software used to create 2D and 3D technical drawings. Used by engineers,architects, and drafting professionals, it can be complex and is a perfect subject for the tried-and-true For Dummies format. Full color illustrations makethe instructions even easier to follow, because examples in the book appear exactly as they will on the screen. AutoCAD is the preferred software for engineers, architects, and drafting professionals to create 2D and 3D technical drawings Explains AutoCAD, which is known for its complexity, in plain English Features full-color illustrations that look the same as the AutoCAD screens, making the interface and the all-important Model view easier to understand Coversall the new features, creating a basic layout, using AutoCAD DesignCenter, drawing and editing, working with dimensions, adding text, and more Newcomers toAutoCAD will easily master the software with help from this full-color edition of AutoCAD For Dummies.
- ISBN: 978-1-1180-2440-9
- Editorial: John Wiley & Sons
- Encuadernacion: Rústica
- Páginas: 528
- Fecha Publicación: 02/05/2011
- Nº Volúmenes: 1
- Idioma: Inglés
- Inicio /
- INFORMÁTICA /
- AUTOCAD
